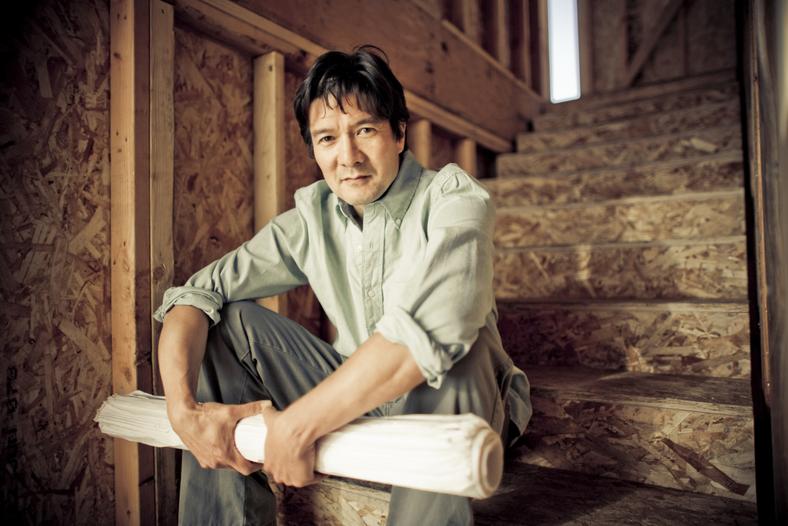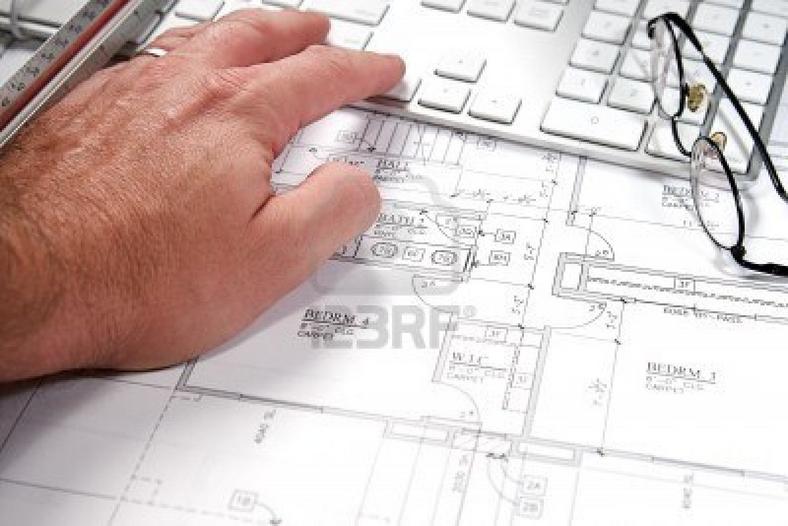Farrell Faber and Associates
Laying the Groundwork
We will meet with you, often on the site, to discuss your desires for your home. During this meeting we will prompt you with many questions to help prompt you to think about how you will "live" in your home. We also ask you to do a bit of homework by providing us with your "wishlist" - many people are finding social media sites such as Pinterest or Houzz to be beneficial for this.
Schematic Design
Based on the information we discuss, we go to the drawing boards and start the design process. What comes out of it will be what we call the Schematic Design - a 1/8" scale floor plan and front elevation of your home. The process will be interactive, as you will have opportunity to review these drawings and make changes until you are satisfied with the creation.
Design Development
Once you are happy with the Schematic Design, we begin the Design Development phase. This is where we transfer your design to the computer and continue to develop the floor plan, all elevations, and section in greater detail. This is a opportunity to work out potential issues, starting to work with the various consultants. This phase may also include modeling your home in 3D.
Construction Documentation
Once the Design Development phase is approved (as well as any other necessary approvals) we begin completely finishing your plans, including all the necessary detail to get your building permit. We will work very closely with the other consultants on the team. When everyone's plans are complete, we do a complete coordination of everyone's drawings so that conflicts in the field are minimized.
Construction Administration
During the construction of your home, we are available to answer questions and clarify situations. Typically we will make informal visits to your site to check on progress and work with your contractor. If you desire a level of involvement beyond this, we are able to offer that as an additional service.





